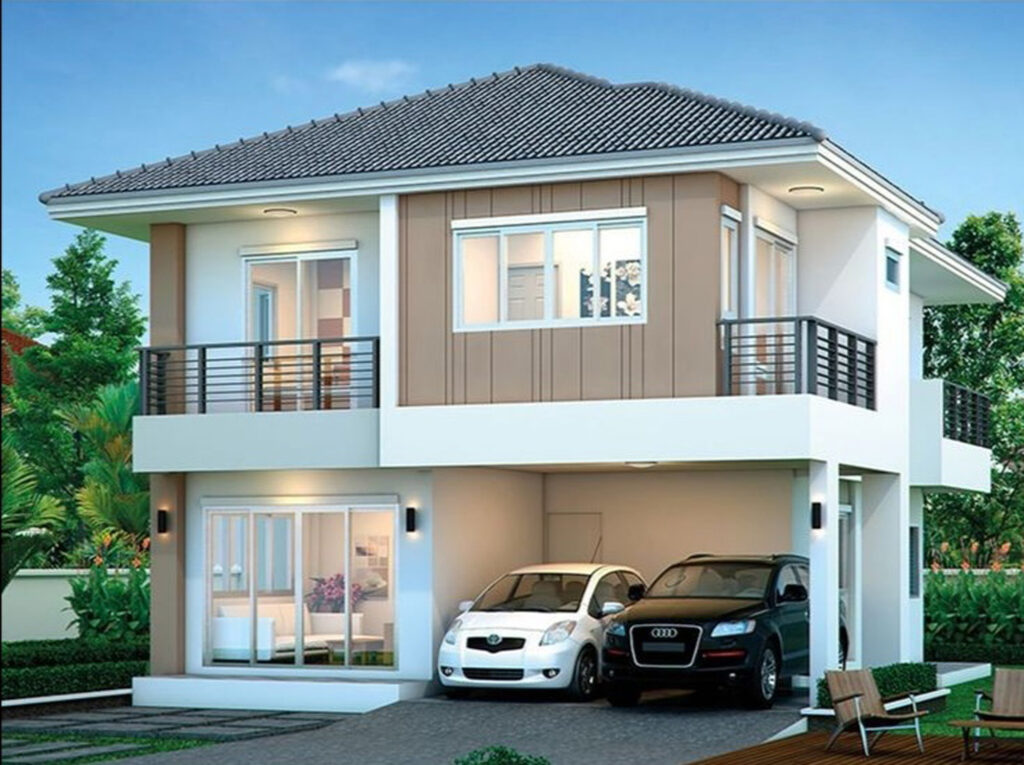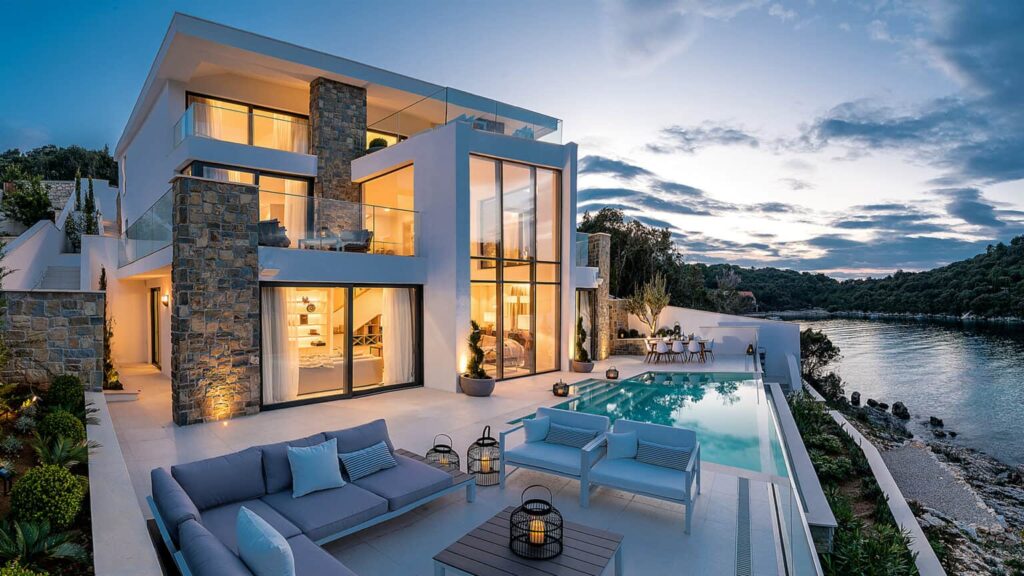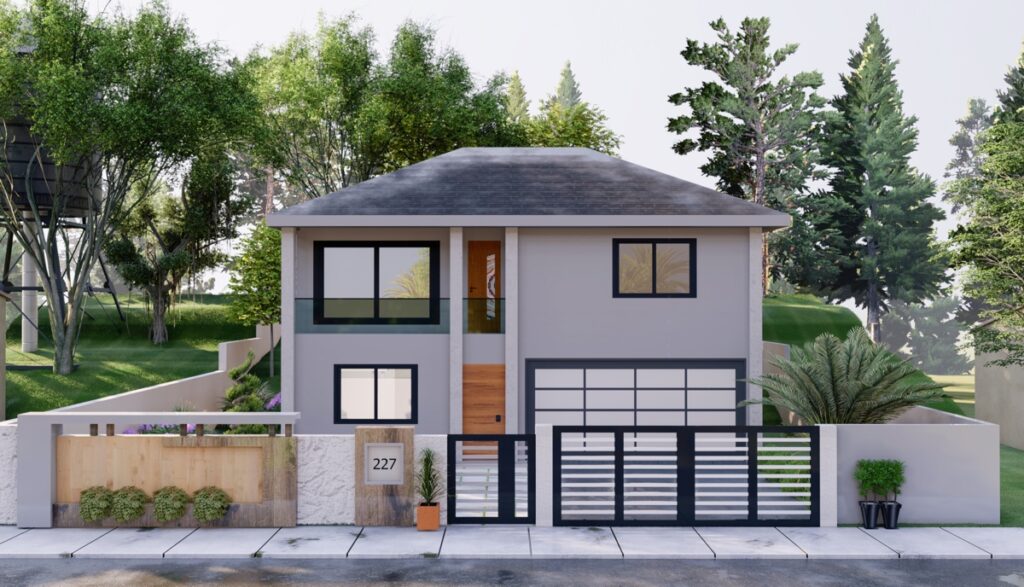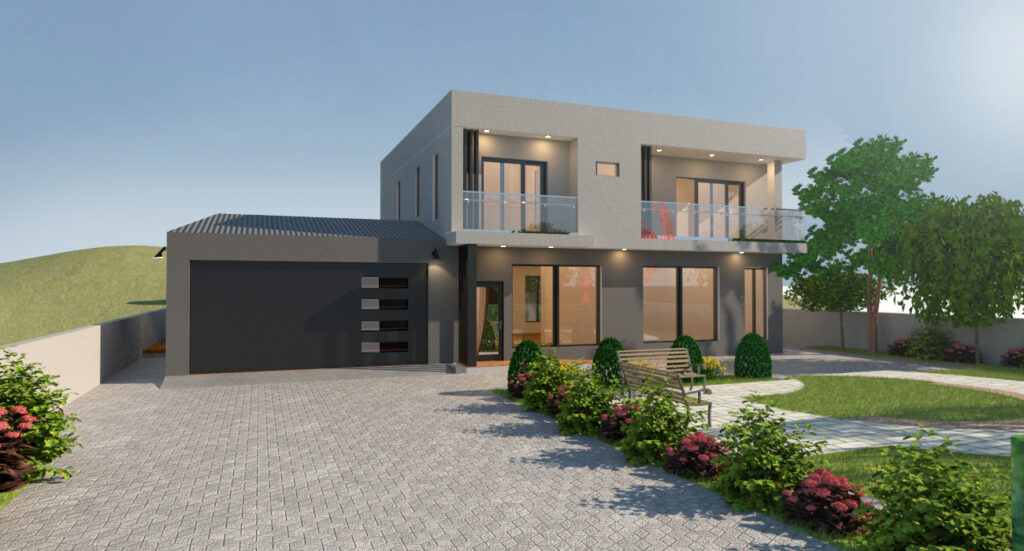Real Estate Investment
Unlock the Full Potential of Your Real Estate Investment!
With over 25 years of experience in real estate, land development, building design, and brokerage, I’m here to help you maximize your returns. Whether you’re aiming for up to 50% ROI, seeking incredible deals on real estate or land, or planning to build your dream home or an ADU (Accessory Dwelling Unit), I have the expertise and connections to bring your vision to life.
What We offer:
1- Expert guidance in real estate investments with high potential returns
2- Assistance in finding prime properties and development opportunities
3- Full support in designing, planning, and getting permits for new homes and ADUs
Let me help you build success and achieve your real estate goals today!
Contact me now to get started! Call 310 818-3040
OTHER SERVICE:
Need Financing Fast? No Job or Income? No Problem!
If you’re looking for a hard money loan or a no-doc loan without the hassle of traditional requirements, I’m here to help! With over 25 years of experience in real estate and financing, I specialize in securing fast, flexible loans, even if you have no job or no proof of income.
Why choose my service?
No income verification required
No employment needed
Fast approval
Flexible terms tailored to your situation
Expert guidance through the loan process
Whether you’re investing in real estate, need funding for a new project, or have unique financial circumstances, I can help you find the right financing quickly and efficiently.
House Plan Design
We offer House plan, Gazebo design and plan, Landscaping design and plan and development plan on vacant lot with 3d and 2d packages.
We’re committed to promise great service and unbeatable home designs.
Because we design 100% of our house plans in-house, we are the only house plan design company that offers the benefit of a price guarantee!
What’s Included in a House Plan?
PDF & CAD electronic copies of of house plans and garage plans
The list below includes everything you need to hand off to your builder to get started.
House Plans:
➣Cover Sheet & General Notes
➣Foundation Plan (as selected)
➣Foundation Sections & Details
➣Floor Plan(s)
➣Roof Plan
➣Reflected Ceiling Plan(s)
➣Finish Plan(s) & Interior Elevations
➣Exterior Elevations (all sides)
➣Building Cross Sections
➣Framing Details
Optional Add-Ons Include:
➣Feasibility Study & Land Use Zoning Review
➣Custom Renderings (Interior & Exterior)
➣Site Plans
➣Architect & Engineer Stamps
➣Structor and Engineer Stamps
➣Energy Calculator
➣Cost-to-Build Calculator
➣Title 24
➣Permit
Please Call 310 818 3040 for more info and pricing
ALL YOU NEED TO KNOW ABOUT ADU IN CALIFORNIA
Are you a homeowner in California with spacious property or a large backyard? Wondering if an Accessory Dwelling Unit (ADU) might be suitable for you and your family? Well, you’re in the right place! In this blog post, we’ll answer all the most frequently asked questions about ADUs in California, covering everything from their definition to their potential benefits for your family.
So whether you’re just beginning to explore ADUs or you have specific inquiries, read on for answers! And if you determine that an ADU is right for your home, reach out to us at Acton ADU California! With 30 years of successful home building experience, we’ve honed our skills in constructing top-of-the-line ADUs.
What is an ADU Exactly?
An Accessory Dwelling Unit, or ADU, is a secondary living unit on a property that accompanies a primary residence. California law defines an ADU as “a residential unit that provides complete independent living facilities for one or more persons, including permanent provisions for living, sleeping, eating, cooking, and sanitation.”
ADUs can be either attached to the main house or detached from it, and they can be attached, interior, or exterior units. Attached ADUs are generally added onto the primary home, while interior ADUs (or Junior ADUs) are typically integrated into the existing floor plan of the house, and detached ADUs are built as independent structures separate from the main house. Detached ADUs are often the most popular for both valuation and long-term investment reasons, as well as overall privacy.
Why Build an ADU?
Having an ADU on your property can benefit you in many ways. The most obvious benefit is providing elderly family members with a place to stay, allowing them to maintain their independence while still being close to their families. ADUs can also accommodate college students during breaks, offering them a place to stay that provides independence and privacy. Additionally, ADUs can provide a quiet space for guests to sleep, enhancing their comfort and privacy. With their own private entrance, ADUs ensure that guests can enter and exit without disturbing the main household.
What’s the Distinction Between an ADU and a Guest House?
An ADU is a secondary living space on a single-family lot that includes its own kitchen, bathroom, and sleeping area. ADUs are not mere additions, which are typically additional rooms attached to a home and rarely include bathrooms or kitchens. ADUs are independent homes that must meet all California Building Code requirements for a second dwelling unit.
How Customizable Can I Make My ADU Build?
In California, especially in the Bay Area, there are numerous ways to personalize your ADU build. You have flexibility in choosing the layout, exterior finishes, fixtures, and interior design to suit your specific needs and tastes. While there are constraints such as property size and local regulations, the possibilities for customization are extensive, allowing you to create a unique unit tailored to your family’s requirements.
How Do I Legally Build an ADU?
Building an ADU in California typically involves these basic steps:
- Determine eligibility based on local zoning ordinances and property ownership.
- Obtain necessary permits from the local municipality.
- Hire a licensed contractor to build the ADU.
- Register the ADU with the city or county upon completion.
For detailed guidance on the logistics and legalities of building an ADU, refer to the State of California government website for helpful information.
How Much Space is Needed to Build an ADU?
In California, an ADU requires a minimum of 150 square feet of space to be constructed, which is roughly equivalent to a small bedroom or studio apartment. Local governments may establish minimum and maximum unit sizes for both attached and detached ADUs through ordinances. While maximum unit sizes vary, it’s crucial to ensure compliance with local regulations to determine the permissible size for your ADU based on your city or jurisdiction.
How Long Does it Take to Build an ADU?
The construction timeline for an ADU in California typically ranges from 3 to 4 months, though this can vary based on project size, complexity, permitting processes, and design considerations. The overall duration from feasibility to design, permits, and construction can span from 8 months to a year. Effective communication with your contractor is essential for planning and executing your project efficiently.
What is the Total Cost of Building an ADU?
Several factors influence the cost of building an ADU in California, including size, location, finishes, and materials. While the median cost of an ADU is around $60,000 more depending on various factors. It’s essential to work with a qualified contractor to obtain an accurate estimate tailored to your specific project requirements.
Can an ADU be Rented or Leased?
Yes, ADUs can be rented or leased in compliance with local laws and ordinances. However, many ADUs are constructed with multiple purposes in mind, often serving as accommodations for elderly relatives, college students, or long-term family guests in addition to rental potential. ADUs are versatile living spaces that cater to diverse needs and lifestyles.
How Will an ADU Affect My Insurance Policies?
Adding an ADU to your property may impact your insurance policies, potentially leading to increased homeowner’s insurance premiums. It’s essential to ensure that your ADU is adequately insured against risks such as fire, theft, and liability. Consult with your insurance agent to determine the most appropriate coverage options for your ADU.
How Do ADUs Impact the Environment?
ADUs offer several environmental benefits, including providing more sustainable housing options compared to traditional larger homes. Additionally, ADUs constructed with sustainable materials and energy-efficient appliances contribute to reducing the overall carbon footprint of a community. Features such as low-flow toilets and showerheads promote water conservation, while preserving natural habitats by limiting land development for housing.
Can People of All Ages Live in ADUs?
Yes, people of all ages can live in ADUs in California. ADUs offer convenient access to the main house and its amenities, making them suitable for families with young children or elderly relatives who may require assistance with daily tasks. ADUs can adapt to accommodate evolving family dynamics, providing flexible living arrangements for every stage of life.
What Happens to the ADU if I Sell My House?
If you sell your house in California, the ADU is included in the sale as both properties exist on the same parcel of land. The new owner assumes responsibility for maintaining the ADU and complying with all relevant laws and regulations. Thus, selling your home entails transferring ownership of both the main house and the ADU to the new owner. Based on new law you can sell the ADU seperatly as a condominium as well.
Who Should I Contact to Get Started?
We hope this blog has addressed all your questions about ADUs in California. For further inquiries or to begin your ADU project, don’t hesitate to reach out to us at Azura Realty 310 818 3040. Based in Beverly Hills, California, we proudly serve the greater north and Southern California, offering top-notch customer service and outcomes through our established relationships built on mutual respect and trust.
Why wait any longer? Contact us today to embark on your family’s journey toward a new accessory dwelling unit! 310 818-3040









